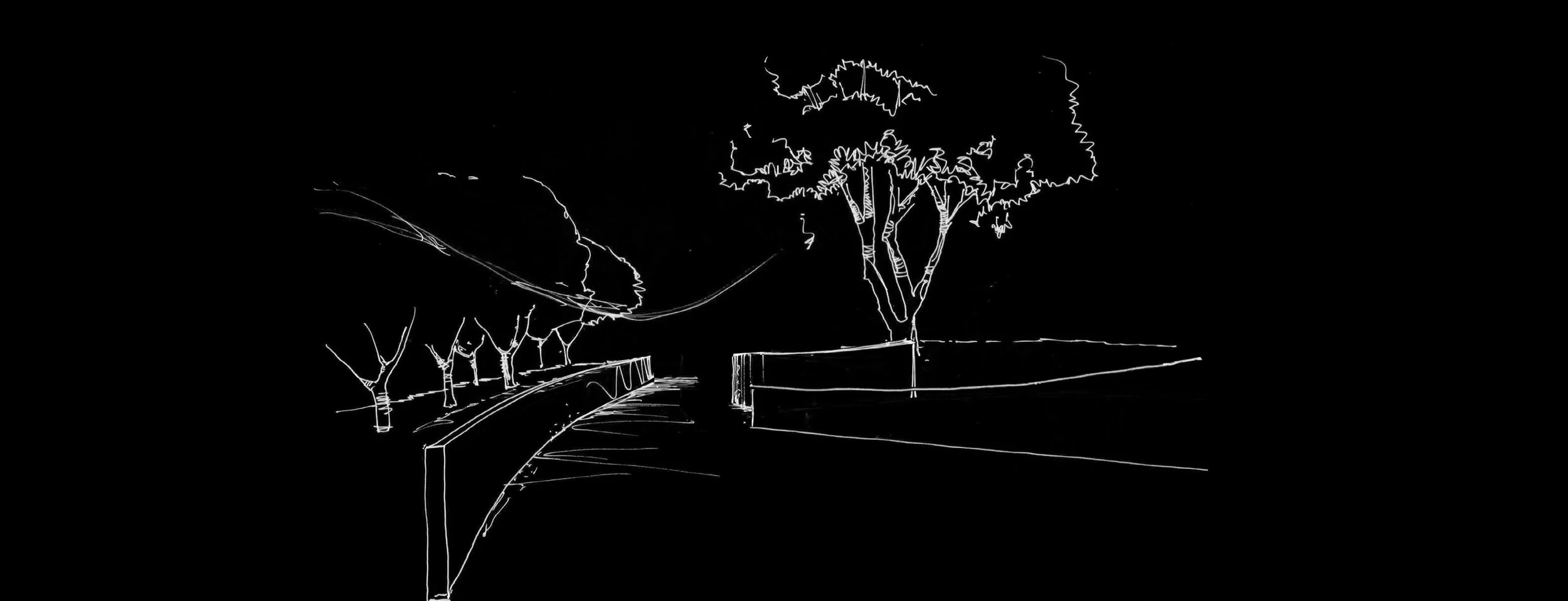
sketch
the first step is for us to ask + listen, as you the client sketch a plan of attack - this stage typically involves -
draw
sketch over a drink (coffee or something stiffer we can be swayed)
define
define your scope of works
design
establish a budget (ballparks are welcomed)

create
now its our turn to take a series of sketches + create a plan, addressing -
- the site opportunities + constraints (via site visit + more coffee)
- spatially map out the scope of works + rough program / create a plan responding to the brief + estimated budget
- present the above with concept images + materials palette
- refine the concept package for town planning purposes (if required) or progression to construction phase

construct
once we know where you want to go our job is to transform this plan into technical drawings for construction -
develop
design development of sketch plan created, including sections, elevations + estimate of cost for review based on agreed scope
draft
construction drawings, including technical specification notes
deliver
liaison with / appointment / management of builder to construct the works

admire
voila – we made it – time to enjoy the fruits of your labour over a stiff drink -
- rectify / approve outstanding construction works - style / photograph / enjoy the space + share your excitement
